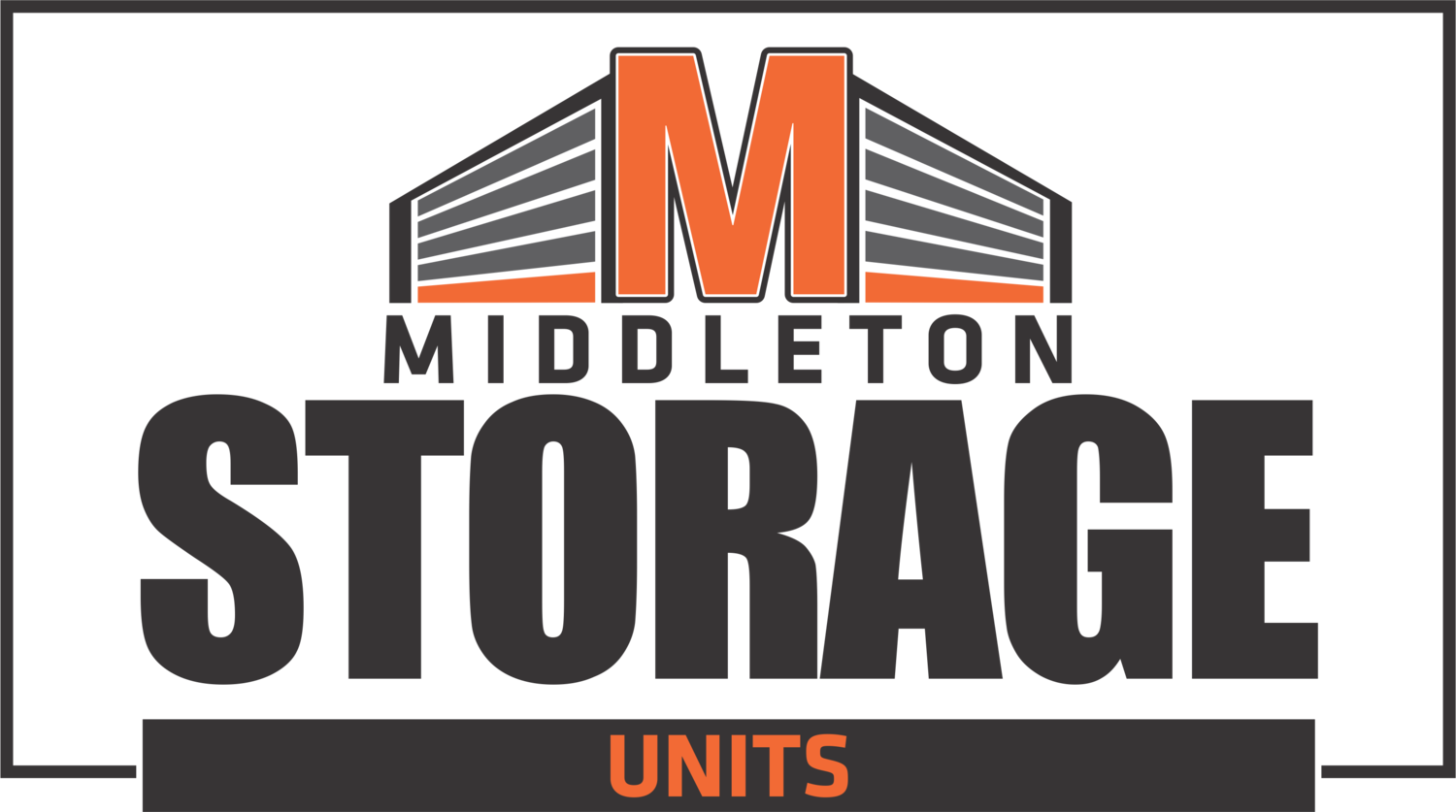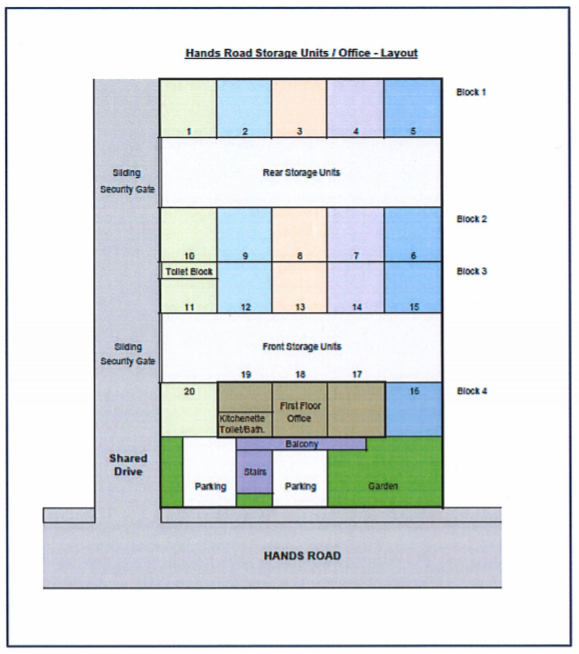Unit Info
Our facility consists of 20 modern purpose built Units, of reinforced concrete block construction, color-steel roof, and garage style roller doors. The Units have a floor area of 25 sq/m measuring 7.0m x 3.5m, with an average ceiling height of 2.8m giving a cubic capacity of approximately 69.0 cu/m, sufficient storage for a large 4 bedroom house.
Power and lighting is supplied to each unit, with floodlighting, and water available in each compound. A shared toilet facility is also available on site.
The layout of the overall complex provides for the office building above the Hands Road frontage row of storage units and then to the west of that to the ground floor is a central building with the east row utilizing the western compound being for storage units I I - 20.
To the west of the central building are units 6 - 10 and to the rear of part 10 and part 11 is the toilet block. Note that the plan above is not 100% correct as the toilet block straddles the rear boundary of 10 and 11 and is centrally positioned with both units being slightly shallower than the adjacent units 9 and 12. The toilet facility is accessed off the joint right of way (south boundary) with the pedestrian door to the east area while the conveniences (toilet) are within the west area.

